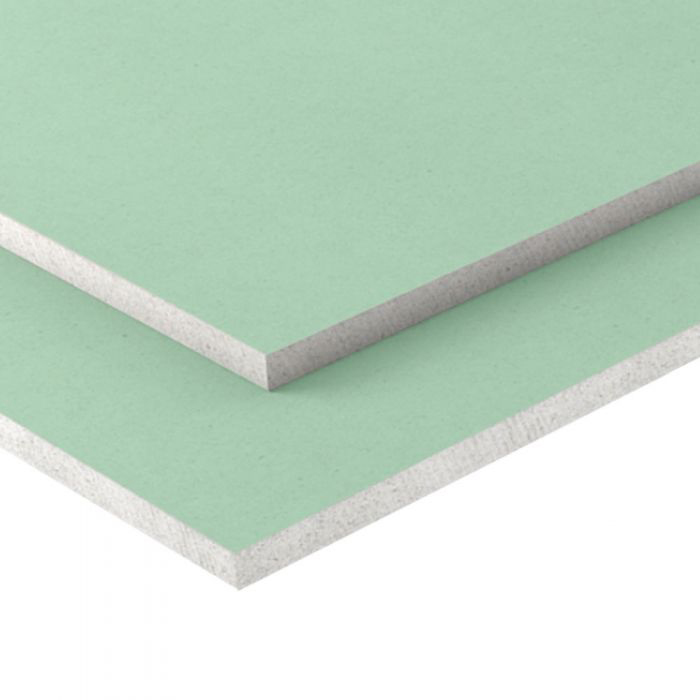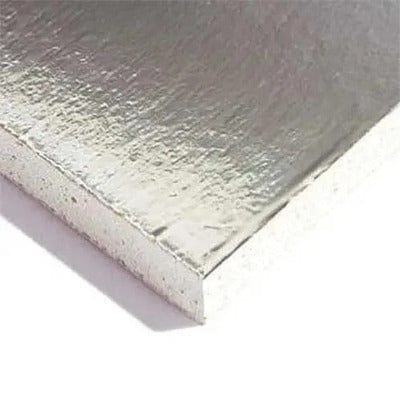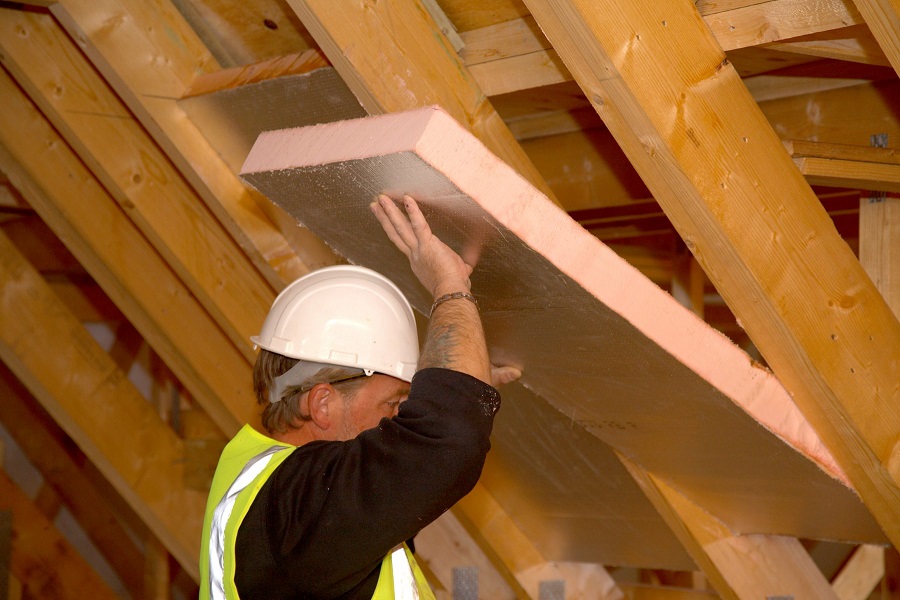Engineered I-Joists
I-Joists - freedom in design
I-joists, also known as I-beams, TJI joists and JJI joists are beams with an I- or H-shaped cross-section. The horizontal elements are flanges, while the vertical element is called the web. They are manufactured to precise specification using laminated veneer timber or kiln dried C24 softwood flanges bonded to an OSB web. Using I-joists is a very efficient form for carrying both bending and shear in the plane of the web – their superior strength-to-weight ratio allows longer spans and easier handling.
Their shrink and warp resistance helps create ‘quiet’ floor solutions and consistent dimensions provide extra stability. I-joists also have the benefit of not needing insulation to gain compliance with Building Regulation Part E (sound) when installed at 400mm centres and above.
What are the benefits of using I-Joists?
Reduces floor construction time:
JJI-joists are typically lighter and often come pre-cut to specific lengths, making them easier and faster to handle and install. This can significantly reduce labour costs and construction time.
Superior strength-to-weight ratio:
Engineered I-joists are made from laminated wood strands and webs, resulting in exceptional strength while being significantly lighter than solid wood joists. This allows them to span longer distances without sagging or warping, enabling open floor plans and cathedral ceilings.
Dimensional Stability:
Unlike solid wood, TJI-joists are less prone to moisture and temperature fluctuations, minimizing issues like warping, twisting, and shrinkage. This translates to fewer squeaky floors and a more structurally sound building.
Suitable for various applications:
Wood I-joists can be used for floors, roofs, walls, and even beams, offering great flexibility for various construction projects. They can also be notched or drilled to accommodate plumbing, wiring, and other utilities.
Environmental Friendliness:
I-joists are primarily made from wood which as a renewable resource, makes them an environmentally friendly choice compared to steel or concrete. They often utilize wood from sustainably managed forests for an additional benefit.
I-Joist Beams FAQ:
Are timber I-joists expensive?
At first glance, the cost of engineered I-joists may seem expensive when compared to standard timber joists. While upfront costs of I-joists might be higher, potential savings from fewer materials, larger spans, reduced support walls, and faster installation can offset the difference, especially considering the engineered precision for long-term value.
Can I-Joists beams be used on roofs?
Ultimately, Yes. Though rooted in similar design principles, roof systems diverge from their floor counterparts by anticipating unique loading patterns, such as snow loads, as an integral part of the design process.
What sizes do TJI-Joists come in?
The joist depths are available in a range of sizes:
• 195mm deep
• 220mm deep
• 235mm deep
• 245mm deep
• 300mm deep
• 400mm deep
The joists widths would then be either 47mm, 63mm, 72mm or 97mm. The would depend on the clear span and loading on the floor or roof. This is all taken in to account when the details of the buildings' construction is added to the design system. A full site plan will then be provided which will determine what size and length of joist go in a particular position.
Can I get Wooden I-Joists delivered?
If you're looking for engineered I-joists for sale then Buildershop UK can help. We offer UK-wide delivery at highly competitive rates. Just click on the contact us link at the top of this page which will show the full details of how to send your requirements for your project. Once your details have been received, we'll get a quote back to you as soon as possible. Please note during busy periods, prices can take up to a week to be collated due to the bespoke nature of the jobs involved.
If you need more information on I-Joist floors other types of joists then please click on our Engineered Timber Joists blog.












